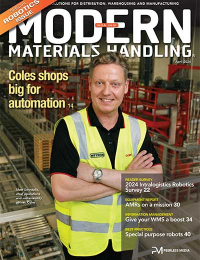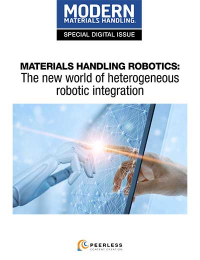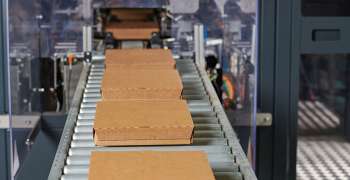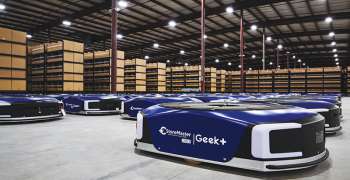Other Voices: Getting the right mezzanine design
Latest Material Handling News
Two voices of reason on pallet materials 60 Seconds with Bob Trebilcock, outgoing executive editor, Modern Materials Handling Learn from lift truck service history The reBound Podcast: How Pitney-Bowes is innovating with autonomous vehicles. Packaging Corner: Be open to change More BlogsEditor’s Note: The following column by Max Puchtel, Senior Project Engineer, Wynright, is part of Modern’s new Other Voices column. The series, published on Wednesdays, will feature ideas, opinions and insights from end users, analysts, systems integraters and OEMs. Click on the link to learn about submitting a column for consideration.
*** *** **
When a warehouse or distribution center outgrows its current facility, it faces a decision to build new or retrofit the existing facility. The smart use of existing vertical space, made possible by adding a structural solution such as a mezzanine, brings some considerations.
When DC managers decide to add an industrial steel structure to their warehouse or distribution center, a structural engineer is always faced with the fundamental design challenge of transmitting the structure’s loads to the building foundation. Let’s look at some of the primary considerations when adding structural solutions to a DC, the potential pitfalls of adding new loads onto existing foundations and which strategies can mitigate or hinder the risks associated with new structural design.
The challenge of the existing foundation
All structures traditionally accomplish the transmittal of the structure’s loads to the building foundation by utilizing isolated lateral frames. These frames are specific sections of the structure, located in strategic locations, which transmit lateral loads to the foundation and provide the overall structural stability. Although the loads on the foundation from these frames are relatively high, this approach is efficient when the structure is designed at the same time as the design of the building foundation. That way, the foundation can be designed to specifically handle the loads imposed by the isolated frames, such as by designing various types of accommodating footings.
However, within the material handling industry, this kind of coordinated construction is not always practical or possible. Often there are continual modifications and improvements which, over time, require the design of new structures that impose new loads well after the initial foundation has been designed and built. Evaluating the adequacy of existing foundations after the fact causes undesired consequences for the client. Sometimes costly new footings may be required, or the beneficial design features of the new structure, such as large column to column spacing and overall load capacity, have to be compromised.
General guidelines for the design process
In my experience, the design process requires a smart evaluation of all the elements mentioned above, but deciding how to treat the existing foundation is perhaps the biggest unknown factor in the design process. For example: Are the depth, dimensions and quality of the concrete foundation known? Does the client want to pay to test it? Do the original design drawings or construction plans even exist?
Because the quality of the foundation is commonly unknown, the foundation’s adequacy must be conservatively assumed. These assumptions inhibit the features of the new design; even making assumptions may cause additional problems. For example: Who is legally responsible for the foundation’s adequacy if it is not tested? Will the engineer of record be comfortable with the assumptions? Will the local building official accept those assumptions? Will the seismic codes and requirements influence the acceptability of those assumptions? How will your assumptions fare in areas where there have been past geotechnical issues?
Think differently about the solution
The above problems are always present, but their influence can be mitigated. There are two paths to choose from, each yielding different results:
The traditional route: Start with the straightforward approach of designing an isolated frame in the new structure. This process is well documented in structural engineering literature. The new large load reactions caused by that frame will need to be resisted by a new foundation design, which is based upon the testing of the existing soil and the slab, followed by an analysis and design of additional foundations. The installation of those footers will involve partial demolition of the existing slab and excavation of the earth below. Additional contractors will be required for the new concrete work, and each step of the process will significantly increase installation time.
The non-traditional route: Design the structure in a new way! While many traditional approaches have been very successful in the retrofit of structural solutions to existing buildings, we have been successful in thinking more broadly about an approach. One example is: Rather than selecting isolated frames to transmit the lateral loads of the entire structure, each column itself can be thought of as a mini “frame” by designing it such that it is engaged in bending and, therefore, resists the lateral forces only tributary to itself. This strategy evenly distributes the lateral force reactions seen by the foundation throughout the entire structural footprint, greatly reducing the likelihood that additional footings or foundation modifications will be necessary at all and increasing the performance of the structure.
This approach has been well accepted in applications where the existing building is old, has unknown slab and soil conditions, or where the original structural plans are unavailable. Also, this strategy works very well in areas of high seismic activity, where the seismic loads must be dispersed as widely as possible and a high amount of redundancy in the structural system is preferred.
Your solutions
Every installation and design presents certain challenges. The best route for you will depend on many factors. By working closely with the design engineers, all of your requirements and your DC’s structural capabilities will be considered to yield the optimum design for you.
If the solution requires an unconventional design, you will need to engage engineers who understand it. Although intuitive, unconventional approaches are not clearly defined within structural engineering literature, especially in regard to special seismic codes and provisions. Not only will many structural engineers be unaware of this design strategy, but they also may not have the experience to get it built!

Article Topics
Blogs News & Resources
Two voices of reason on pallet materials 60 Seconds with Bob Trebilcock, outgoing executive editor, Modern Materials Handling Learn from lift truck service history The reBound Podcast: How Pitney-Bowes is innovating with autonomous vehicles. Packaging Corner: Be open to change 60 Seconds with Robert Martichenko of American Logistics Aid Network The reBound Podcast: Looking for talent in all the right places: How Essendant is revolutionizing recruitment More BlogsLatest in Materials Handling
Beckhoff USA opens new office in Austin, Texas Manhattan Associates selects TeamViewer as partner for warehouse vision picking ASME Foundation wins grant for technical workforce development The (Not So) Secret Weapons: How Key Cabinets and Asset Management Lockers Are Changing Supply Chain Operations MODEX C-Suite Interview with Harold Vanasse: The perfect blend of automation and sustainability Consultant and industry leader John M. Hill passes on at age 86 Registration open for Pack Expo International 2024 More Materials HandlingAbout the Author
Subscribe to Materials Handling Magazine

Find out what the world's most innovative companies are doing to improve productivity in their plants and distribution centers.
Start your FREE subscription today.
April 2024 Modern Materials Handling

Latest Resources










